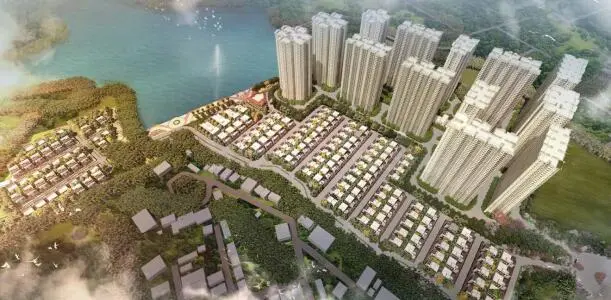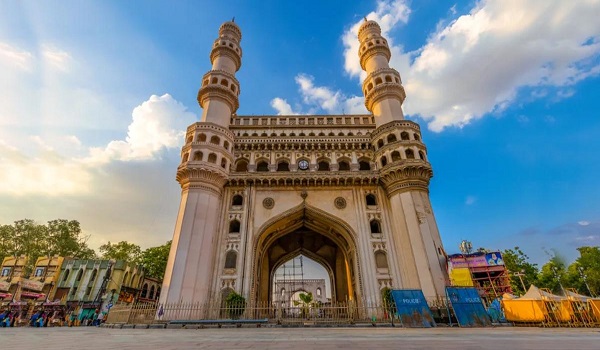The Prestige City Hyderabad Specifications
The Prestige City Hyderabad specifications include top-grade RCC structure, premium PVC insulated copper wire, best-quality paints, and vitrified tiles.

Structure
- RCC Structure
- Cement blocks used at required places
Common Area
- Granite is provided from the ground floor to the 1st floor at the reception or lifts lobby
Residences
- The flooring material in the living room, dining area, family room and foyer is vitrified tiles
Electrical
- Apartment will have modular switches along with wiring masked with PVC Insulated Copper Wires
- 100% Power backup for elevators, shared areas & pumps.
Miscellaneous
- Lifts provided as per the design connecting to all floors
- Intercom facility and CCTV as per the design provided to ensure Security systems and Automations
Services
- A suitable Sewage Treatment Plant includes an Organic Waste Converter and a Water treatment plant with an underground sump tank.
Balcony
- Anti-skid ceramic tiles are in all the balconies
Bedroom
- Laminated flooring is in the main bedroom
- Vitrified tiles are in the other bedrooms
Kitchen
- Vitrified tiles are in the kitchen and utility area
- Counters provided with a provision for modular kitchen
Toilets
- Anti-skid ceramic tiles are in all the toilets.
- Jaguar or equivalent brand used for CP fittings.
- Hindware is an equivalent brand used for Wall Mounter EWC Sanitary fixtures with an exposed flush tank with Health Faucet.
- Other accessories like towel rods and soap cases are present in the washrooms.
Plumbing/Electrical
- Provision for water heater, water purifier and washing machine inlet
- Toilets will have EWCs, Chrome Plated Fittings, and Chrome Plated Tap with Shower Mixer
- Granite Counter with Ceramic Wash Bowl in the Master Toilet and Pedestal Wash Basins in Other Toilets supplements
The project's top-notch specifications ensure comfort on all fronts. Prestige Group has chosen premium branded materials of the highest calibre for this project. The Prestige City Hyderabad offers luxurious architecture, roomy interiors with lots of natural light and ventilation, and expansive exterior views of beautiful scenery.
A home's durability and visual appeal are largely determined by its specifications. Therefore, ensuring that the best supplies are used when constructing a home is crucial, and any reputable developer makes sure of this. It goes into great detail about the building materials used for each property's interior and exterior.
The Prestige City Hyderabad apartments and villas are designed to meet the current trends in Rajendra Nagar. It is a great project that blends aesthetics in residential living. It is ideal for those who want to live in luxurious homes with superior quality.
The Prestige City Hyderabad apartment specifications

The builder of The Prestige City in Hyderabad has given great concern and consideration to the characteristics of the apartments in order to offer inhabitants an opulent living. The project exhibits an unwavering commitment to quality in every aspect.
STRUCTURE
- RCC Structure in shear wall technology
LOBBY & STAIRCASE
- Elegant lobby flooring on the Ground floor.
- The basement and all upper-floor lobbies flooring are in vitrified tiles.
- All lobby walls will be completed with a combination of texture paint and ceilings in distemper.
- Lift cladding in granite as per the architect'sarchitect's design.
- Service staircase, service lobby in Kota Stone, or Treads with cement tiles.
LIFTS
- Lifts of appropriate size and capacity will be provided in all towers
APARTMENT FLOORING
- Vitrified tiles are in the foyer, living room, dining room, corridors, all bedrooms, kitchen, kitchen and utility room.
- Ceramic tiles in the Balcony.
KITCHEN
- Ceramic tile dado is provided along the designated counter length.
- RO/IG Points
TOILETS
- Ceramic tiles on walls till false ceiling and ceramic tiles for flooring
- All toilets have countertop wash basins.
- EWCs and chrome plated fittings.
- Suspended pipelines concealed within a false ceiling in all toilets.
- Provision for exhaust fan.
- Chrome-plated tap with shower mixer.
- All toilets on the last two floors will get water from solar panels, with the provision of a geyser in the Master Toilet.
- Geysers are in all toilets except the last two floors, and instant Geysers are in the maid's toilet.
INTERNAL DOORS
- The main Door frame in Timber, and laminated flush shutters
- Internal Doors are provided with wooden frames and laminated flush shutters
PAINTING
- Premium External Emulsion on exterior walls
- Internal walls and ceiling in Emulsion Paint.
- All railings are in enamel paint.
EXTERNAL DOORS AND WINDOWS
- UPVC or Aluminum frames and sliding shutters for all outer doors or a combination of both wherever needed.
- UPVC or Aluminum framed windows with clear glass
ELECTRICAL
- All electrical wiring is covered in PVC-insulated copper wires with modular switches.
- Sufficient light points and power outlets are provided
- Individual meters and ELCB will be provided for all apartments.
- TV points are equipped in the living and all bedrooms.
- Telephone points are provided in the living room and kitchen only.
- Data points are provided in the living/study and master bedroom.
SECURITY SYSTEM
- Security cabins have CCTV coverage at all entrances and exits.
DG POWER
- Generators will be provided for all Common Areas.
AT ADDITIONAL COST
- DG POWER with 100% Backup for all apartments at additional cost
The Prestige City Hyderabad Villa Specification

Bellagio, or The Prestige City Hyderabad's villas, are renowned for their exceptional quality, and the features highlight their opulent finishing. Each property has been meticulously designed and laid out. The specifications of each villa clearly show that the property features excellent construction with exceptional materials, ensuring that each one will have roomy living rooms upon move-in.
STRUCTURE
- RCC Structure / Framed structure
LIFTS
- Lift of suitable size and capacity will be provided
FLOORING
- Imported Marble in the foyer, living, dining and all bedrooms
- Anti-skid Ceramic tiles in the Balcony and terrace
KITCHEN
- Provision for RO point, dishwasher, instant Geyser, exhaust fan and washing machine in the utility
- Quartz flooring in the kitchen
- Ceramic tile flooring and dado in utility
TOILETS
- Flooring and dado, which rise to the false ceiling in Quartz/Marble
- Master Bath with Shower Panels and Shower partitions in all toilets
- European water closets and chrome plated CP Fittings and accessories (Brands to be used – Gessi/ Fantini/Kohler or equivalent)
- All toilets with countertop wash basins
- Geysers and exhaust fans in all toilets
- Suspended pipeline in all toilets concealed within the false ceiling.
- Solar Water Heater on the terrace with panels.
DOORS
- Main Door – 10 feet height Engineered Wooden Frame with flush shutter in premium finish
- Internal Doors – 8 feet height Engineered Wooden Frame with flush shutter in premium finish
- Toilet Doors – 8 feet height Engineered wooden frames and laminated Flush shutters
WINDOWS
- Aluminium framed windows with provision for mosquito mesh in clear glass.
- Aluminium frame in clear glass with sliding shutters for all balconies
PAINTING
- Internal walls and ceilings in Emulsion
- Texture with High-quality and Premium External Emulsion on exterior walls
ELECTRICAL
- All electrical wiring is covered and concealed with PVC-insulated copper wires and modular switches.
- Sufficient power outlets and lightpoints are offered.
- ELCB and individual meters will be presented for all villas.
- TV points are offered in the living and all Bedrooms
- Data points will be provided in the living and bedrooms
SECURITY SYSTEM
- Security cabins at the Main Entrance and exit of the project
- CCTV coverage at the main entrance and exit of the project and all along the periphery wall and tower entrance lobby
- Intercom facility
DG POWER
- The generator will be offered for all common areas of the project
- DG POWER – 100% Backup for all villas at additional cost
ADDITIONAL AMENITIES
- VRV Air-conditioning system with indoor units in the living, family areas and all bedroom
The project features expansive roadways with trees around them and concrete surfaces on each path. Power distribution from transformer yards is accomplished by its power lines. Energy-efficient lighting technology is used in all common areas. The project takes sufficient precautions to protect the environment, including enhanced sewage disposal and a rainwater collection system. Situated in the tranquil surroundings of Rajendra Nagar, The Prestige City Hyderabad is a dream home that is sure to please. The project contains stunning and enticing elements that provide the perfect living space.
As to the specifications provided by The Prestige City Hyderabad, each apartment will have lavish living areas upon move-in, and the structure will feature exceptional construction using high-quality materials. Given the type of pleasurable stay it provides, the project will result in a superb residential experience and a lifelong treasure.
The advanced township project, designed by renowned architects, will use modern technology. This building will have roomy apartments and villas with plenty of natural light and ventilation. Every group that forms here follows Vaastu. Affluent, upmarket, and sophisticated, The Prestige City Hyderabad offers a lifestyle that combines contemporary conveniences with local landmarks. The project meets contemporary home purchasers' requirements, tastes, and fashions and enables everyone to have their dream home here, guaranteeing total satisfaction.
Frequently Asked Questions
1. Is it allowed to make changes in the villa?
The exclusive Bellagio in The Prestige City Hyderabad has been master-planned with a theme in mind, and both the interior and exterior finishes have been meticulously selected. Given the delivery schedule and the topic, we are unable to allow revisions or alterations.
2. Are there enough power outlets in every room of the house for the project?
The project's house rooms have ample power outlets and lightbulbs. In addition to phone outlets in the living room and bedroom, it offers TV and internet connections in the living area.
3. Are the safety requirements for this project sufficient?
Every project entry has a security cabin with CCTV to monitor who enters the area. It will give the populace a secure atmosphere.
4. What are the kitchen specifications used in each home?
The kitchen boasts large windows, plenty of storage space, and the nicest tiling. Huge enough for a modular kitchen, it features high-quality fixtures and enough power outlets to accommodate all of today's devices.
5. Does the project have high-speed lifts on all floors?
High-speed lifts of suitable capacity are on all floors, and there is a lift to carry heavy goods, too.




