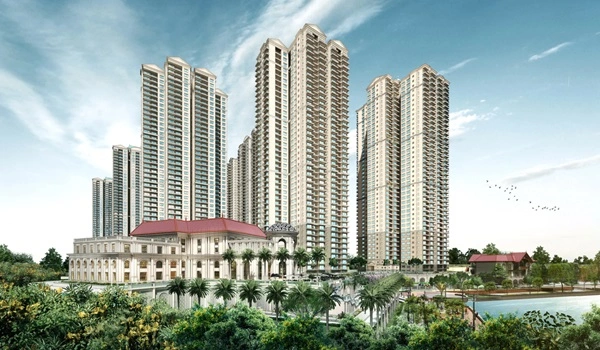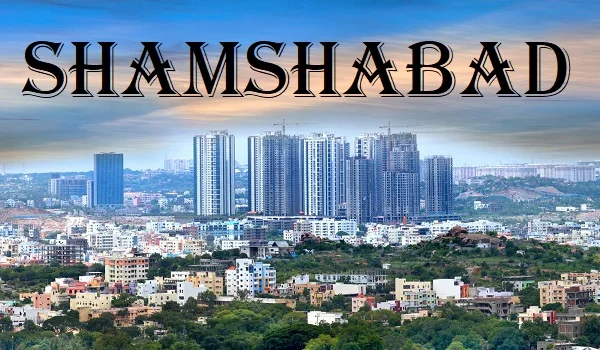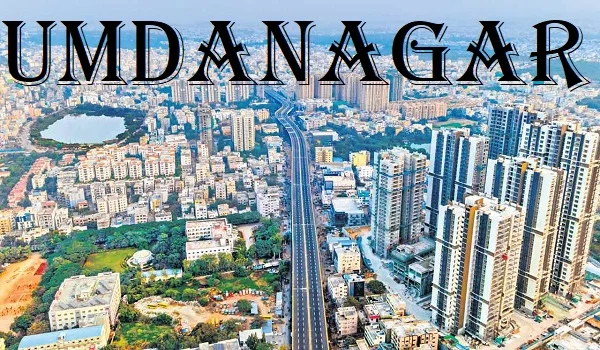The Prestige City Hyderabad Gallery
The Prestige City Hyderabad Gallery includes images of apartments, villas, commercial spaces, amenities, clubhouses, exteriors, and interiors. It also has a video tour of the project.

Related Photos of The Prestige City Hyderabad

Prestige Group

Prestige Clairemont

Prestige Tranquil

Shamshabad

Umdanagar

Hitec City












The Prestige City Hyderabad Gallery offers a virtual tour, details regarding project development, and photos and videos taken on the site. The project is summarized in the gallery photographs so residents can see how it will look when it's finished.
A gallery is an online space where a collection of two-dimensional images is posted to highlight the main components of a project and provide a client with a preview of the finished product. It makes the user feel as though they are genuinely experiencing the site’s features.
Scattered across 64 acres in Rajendra Nagar, South Hyderabad, The Prestige City Hyderabad gallery page features artwork from the apartments and villas. The gallery offers a preview of the forthcoming 1, 2, 3, and 4 BHK magnificent apartments and the 5 BHK lavish villas. It also displays the arrangement of the rooms in these units. The images offer a vibrant vision of the future houses, allowing buyers to plan which units to buy.
The smartly designed layout shows the best experience. It shows images of the project from the entrance, and the apartments and villas are shown along with nearby areas. It offers a great experience to the buyers that is infused with modern designs. Many parks and gardens comprise this project, and the gallery has images of all these green spaces. You may take a virtual tour and view its fine features after filling out the information in the form.
The Prestige City Hyderabad gallery showcases
- Exquisitely crafted interiors of apartments and villas
- State-of-the-art clubhouses
- Thoughtfully curated outdoors and landscapes
- Bird’s eye view of the complete project
- Placement of each unit
The landscaped parks within The Prestige City Hyderabad are designed for aesthetic appeal and recreational utility. They offer a serene escape where residents can unwind, meditate, or soak in the calmness of the surroundings. These parks are not just expanses of green but are thoughtfully designed with walking trails, sitting areas, and water features, creating an ambience of peace and tranquillity.
The integration of gardens and greenery at The Prestige City Hyderabad is seamlessly woven into the architectural design. The green spaces complement the buildings, creating a harmonious proportion between natural elements and man-made structures. This thoughtful integration ensures that every view from the apartments and villas is picturesque, and every walk within the premises is a delightful experience.
The gallery page has all the images to give a luxurious experience, and buyers can look deep into this page and book their dream apartment in this marvel, The Prestige City Hyderabad.
Frequently Asked Questions
1. What does the gallery of the project display?
The gallery displays all the images of the units in this project. It also shows the facilities outside the project so that all the buyers can get a clear view of the project. It has a virtual tour of the project so that all the buyers can decide which units to buy.
2. Does the gallery have a full tour of all the amenities in this project?
The gallery has a complete tour of the amenities in this project so buyers can look at the amenities and think of which units to buy.
3. Does the gallery have all the pictures of how the apartments will look after completion?
The gallery has all the pictures of the project’s flats, and it will show how the apartments will look once finished.
4. Can buyers ask for more images in the gallery?
The gallery offers a project tour and includes many images so every buyer can get a clear idea. Also, more images will be uploaded, and buyers can check the gallery page for recent updates.
Disclaimer: Any content mentioned in this website is for information purpose only and Prices are subject to change without notice. This website is just for the purpose of information only and not to be considered as an official website.
| Call |
|




