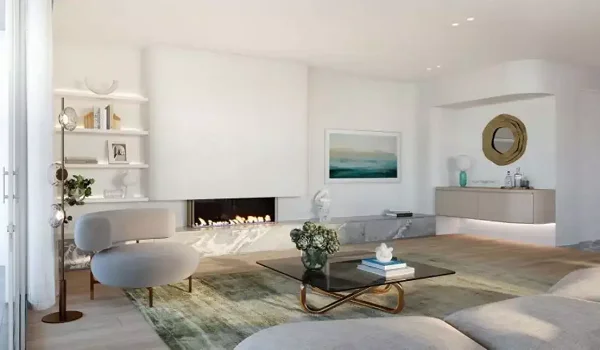1 BHK Floor Plan

At The Prestige City Hyderabad, the 1 BHK floor plans have been meticulously designed to offer an optimal living experience for those seeking the perfect blend of functionality and comfort. These thoughtfully crafted apartments boast a well- structured layout comprising a welcoming foyer, a cozy bedroom, a contemporary bathroom, a fully equipped kitchen with an adjoining utility area, and a delightful balcony. This setup caters perfectly to the needs of nuclear families, providing a warm and functional living space.
One of the key advantages of choosing a 1 BHK apartment at The Prestige City Hyderabad is the manageable size. These units are easier to maintain, ensuring that upkeep and repair costs remain lower than their larger counterparts. This translates to cost savings and allows residents to enjoy a hassle-free living experience. The Prestige City Hyderabad is set to unveil the pricing details for the 1 BHK configurations very soon.
Here are some notable advantages of selecting a 1 BHK apartment at The Prestige City Hyderabad:
- Reputed Brand: The Prestige Group is a household name in the real estate industry, ensuring that residents receive top-notch quality and reliability in their homes.
- Cost-Effective Maintenance: The smaller size of these apartments contributes to lower maintenance expenses, allowing you to enjoy your living space without the burden of high upkeep costs.
- Lower Overall Expenses: With a 1 BHK apartment, you can enjoy the benefits of reduced overall costs compared to larger flats, making it an economically sound choice.
- Investment Potential: These apartments are ideal for personal living and make for a promising investment. Their marketability and resale potential offer a solid return on investment.
- Affordability: 1 BHK apartments are known for their affordability, making them an accessible option for many homebuyers.
- Rental Income: Besides being comfortable residences, these units are highly rentable, making them attractive for generating rental income.







